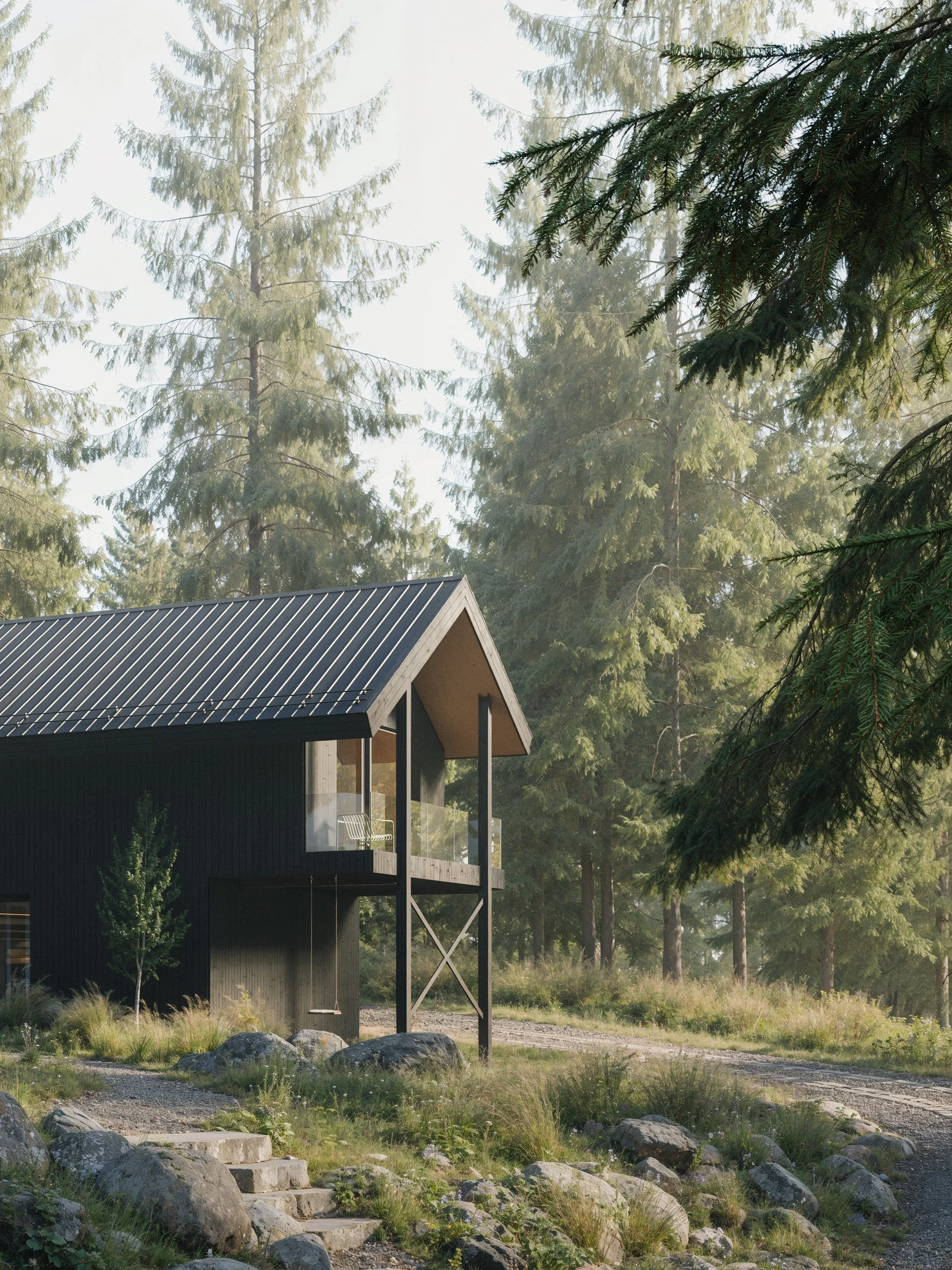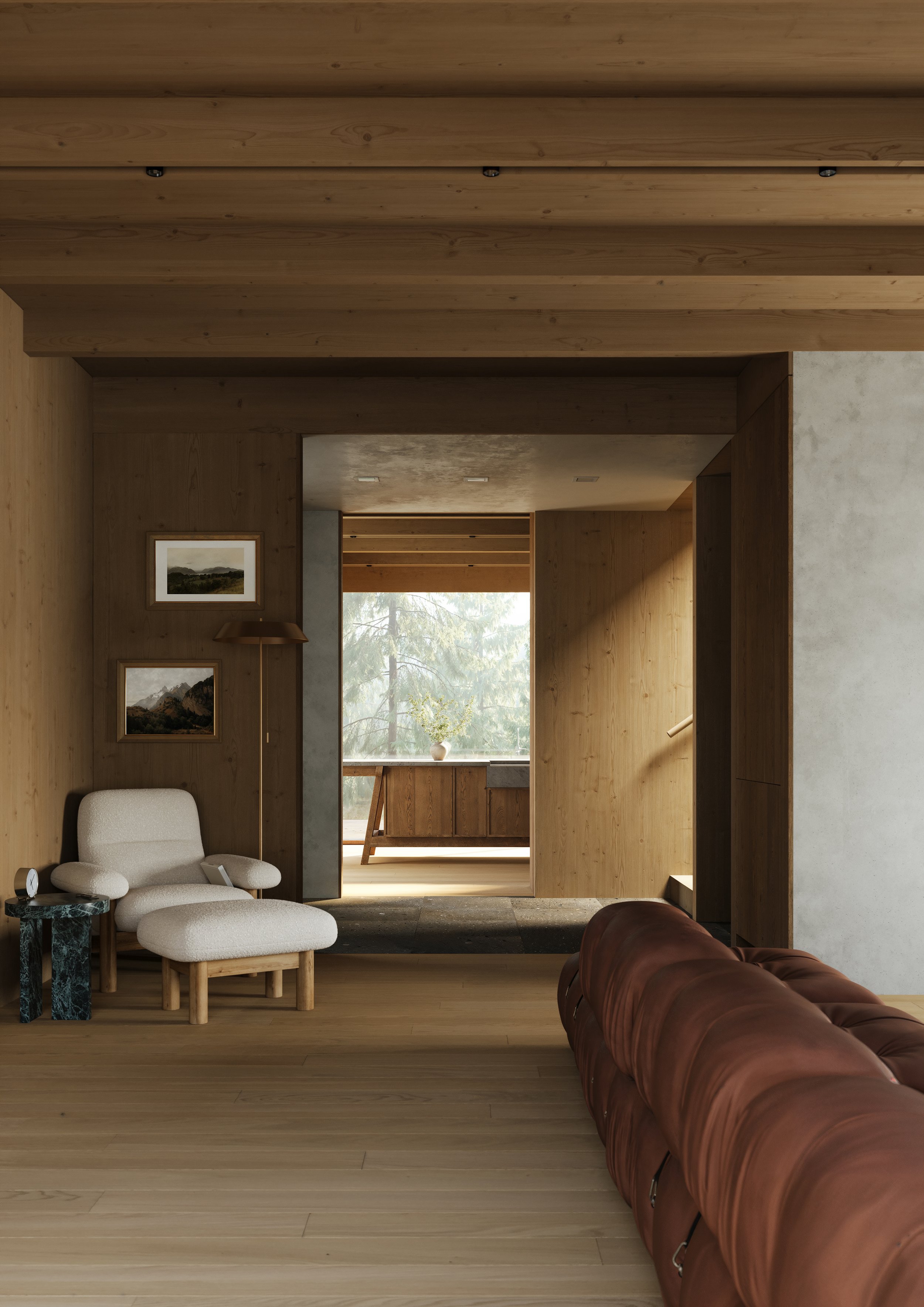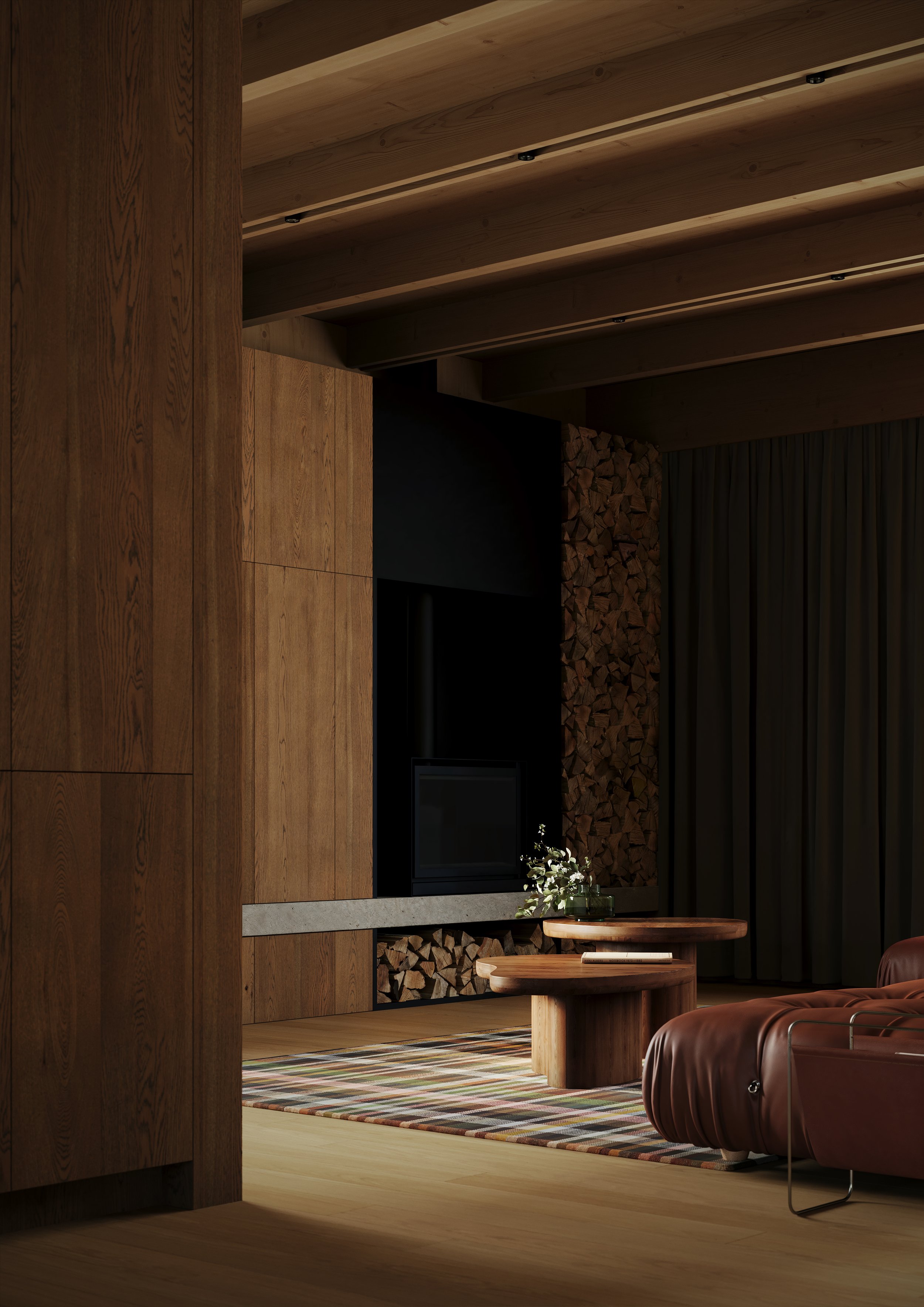
the overlook residences
ARCHITECTURE | RESIDENTIAL
A modern interpretation of heritage architecture, thoughtfully designed to accommodate multiple family units or groups of friends.
LOCATION
McCall, Idaho
CATEGORY
Residential
YEAR
2025
Set within the rugged beauty of McCall, Idaho, our first concept takes root in a landscape where the earth breathes with a raw, untamed energy. The site, defined by its sloped hillside, is a symphony of natural elements—towering Ponderosa pines that rise like silent sentinels, boulders scattered like quiet memories, and native grasses swaying with the rhythm of the wind. This is the setting in which the architecture finds its place, designed not as an intrusion but as a mindful extension of the land itself.
The building site rises 40 feet in elevation above the surrounding areas, creating a unique opportunity to capture views.
The exterior spaces blur the line between inside and out, with corridors that invite movement through the open air. Here, every detail has been considered: the architecture speaks to the earth beneath it, sometimes sinking gently into the landscape, allowing the natural contours of the hill to continue their quiet flow; other times, it floats above, light and elevated, letting the hill rise beneath it and elevating the views beyond. This dance between elevation and immersion allows for a connection with the surrounding landscape, while also creating a sense of elevation—quite literally—a treehouse-like perspective that pulls the views deeper into the forest canopy.

Barn and log cabin that predate 1900’s found in Valley County, not far from our project’s site.
The exterior form of the home draws directly from the heritage of the high west—simple gable structures reminiscent of the barns and ranch buildings that dot the region. These familiar silhouettes, stripped to their essence, speak to a time when architecture was purely function-driven: smart, efficient, and honest.
We were also inspired by the log cabins that first defined mountain living. In our approach, we’ve reinterpreted that tradition through the use of cross-laminated timber—solid wood panels that, like the logs of the past, are stacked to form the structure itself. CLT allows us to preserve the integrity and warmth of timber construction, while refining it into something quieter, more elegant, and enduring.
A home rooted in place—deeply tied to the history of the West—yet unmistakably modern in its execution.
As you step into the interiors, the warmth of the home envelops you. Cross-laminated timber (CLT) and natural woods create an atmosphere of grounded nostalgia, a space where the rawness of the landscape is mirrored in the raw beauty of the materials. The materials are chosen not only for their tactile beauty but for their ability to age with grace, allowing the home to settle in naturally over time, becoming more integrated into the landscape as the years pass. The interplay of light and shadow, the warmth of the wood, the texture of each surface—they combine to create a space that feels both timeless and incredibly present, inviting you to pause, breathe, and feel deeply connected to the land.

A primary residence is designed for daily rhythms — work, school, rest — it’s a constant companion to routine. These homes are shaped by practicality, proximity to amenities, and a day-to-day relationship with space. Every square foot is occupied, activated, and familiar.
A holiday home, by contrast, exists in intervals. It's a retreat — visited on long weekends, during seasonal breaks, or in spontaneous escape. Its relationship to time is episodic, not linear. It must welcome guests without warning, endure without daily care, and maintain a sense of warmth even when sitting still. It asks different things of architecture: flexibility, resilience, ease, and soul.
What makes a second home work — emotionally, environmentally, and practically
The Dichotomy of the Holiday Home
PHOTO JOURNAL
O1
02
03
O4
05
06
O7
08
09
10
11
12
13
14
15
16
17
18



























